
Moody Kitchen
Just like our last project, this kitchen was very closed off, so we shifted the floor plan. The peninsula was removed, cabinets extended under the window, and a large island created an ideal workspace. It was also a bright space, with lots of natural light from the windows and atrium, so our client chose to stick to darker tones for a moodier feel.

Instead of building a breakfast nook for this couple, we found a drop-leaf table to place at the end of the island. And, by expanding the kitchen cabinets, there is plenty of counter space to be had for every endeavor
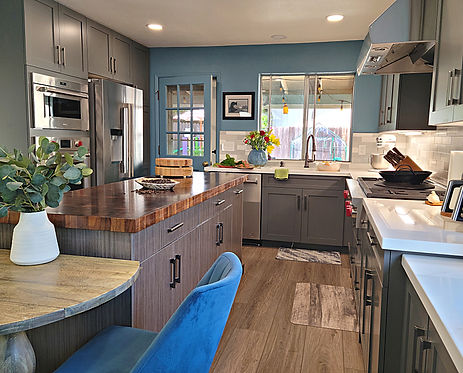

You don't need a traditional-style kitchen to enjoy butcherblock counters. This one was custom-made for our clients and the dark color suits this moody space
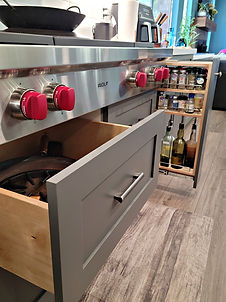
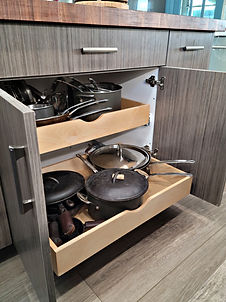
Slide-out shelves, deep drawers, and a pull-out spice rack all add to the functionality of the kitchen

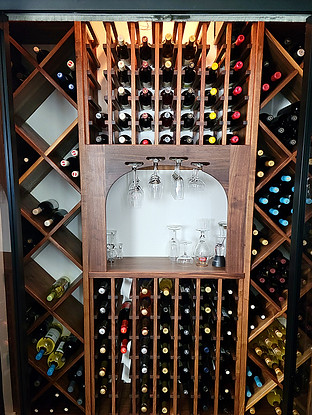
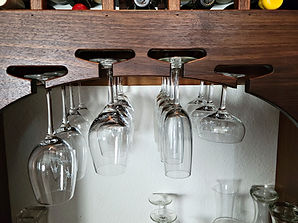
We didn't only work on the kitchen, we also helped build a custom wine closet. This was designed specifically for our clients' wants and needs and it turned out beautifully.
Ready to get started on your project? Click here to contact us!
